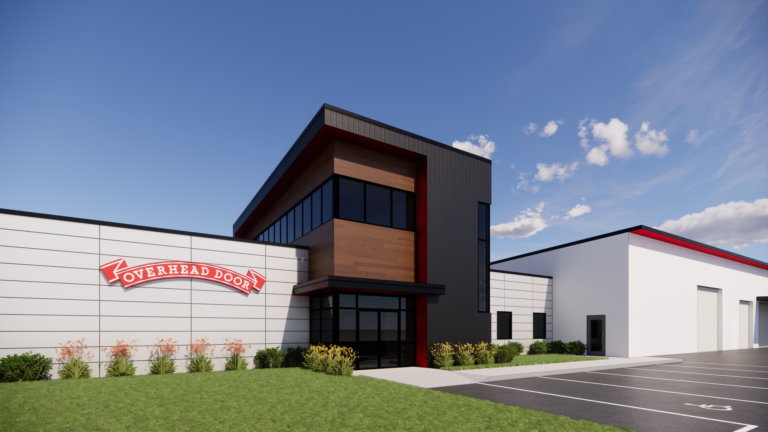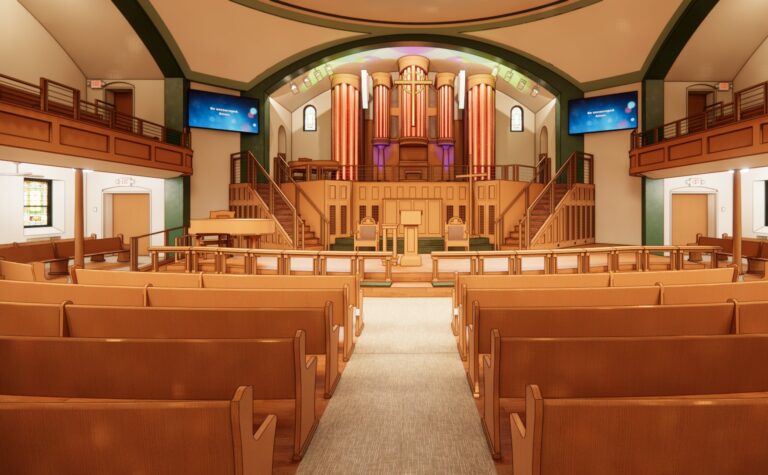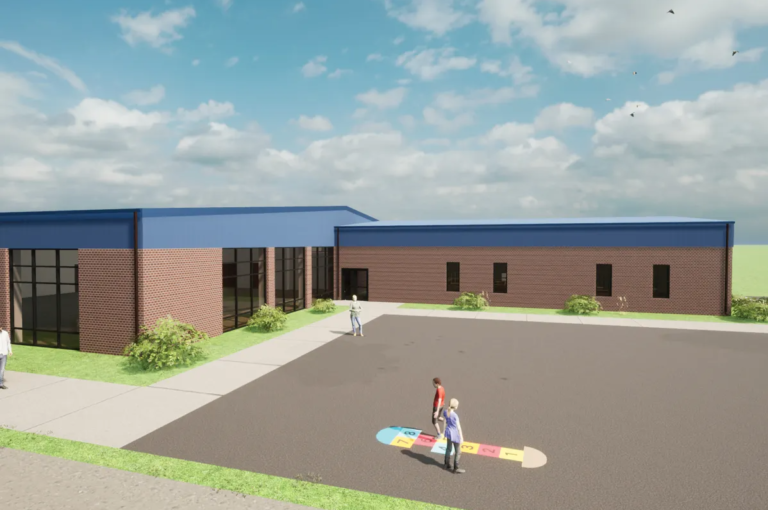
Our Mission
Building Dreams, Solutions, and Tools.
Jans Corporation is a full service contracting company based in Sioux Falls, SD
Jans Corporation
Address:
4700 N Westport Ave
Sioux Falls, SD 57107
Contact:
info@janscorp.com
(605) 331-5267
Follow Us
© Copyright – Jans Corporation | Marketing by DBM


